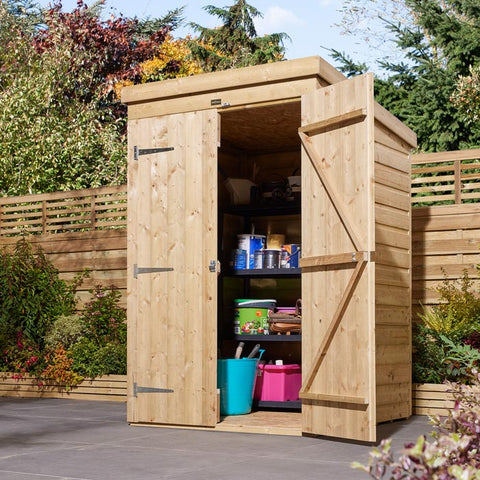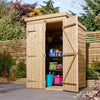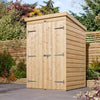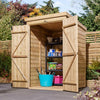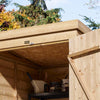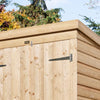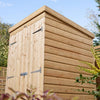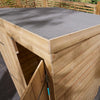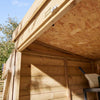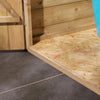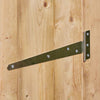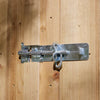Heritage Gardens Online Traditional Garden Centre
You are here: » Home
» Rowlinson Double Door Shiplap Pent Shed
Recently Viewed Products
Our Products
- House Plants
- Heritage Garden Pots
- Luxury Indoor Games
- Bootcare
- Corten Steel Planters
- Decorative Garden Products
- Weathervanes
- Log Stores
- Garden Planters
- Ornamental Garden Taps
- Heritage Roses
- Garden Storage
- Hammocks & Hanging Chairs
- Indoor Furniture
- Obelisks & Screens
- Garden Lights / Outdoor Entertaining
- Grow Your Own, Greenhouses & Cold Frames
- Garden Arches & Porticoes
- Garden Sheds



Recent Blog Posts
-
Expert Gardening Advice for January 2026
Gardens Tips & Jobs for January 2026 After a rather...
-
National Trust buys Heritage Terracotta Bay Tree Planters
In early Spring we were contacted by the Head Gardener...
Trade Sales
The Heritage Gardens Trade Sales Department supplies many different types of businesses and organisations with their Garden Landscaping requirements.
View our trade sales page
^^ Return to Top ^^


Contact Us - Customer Service - Delivery Info - Terms & Conditions - Privacy & Cookies - Featured on Houzz -
Copyright Heritage Gardens 2008 - 2025



